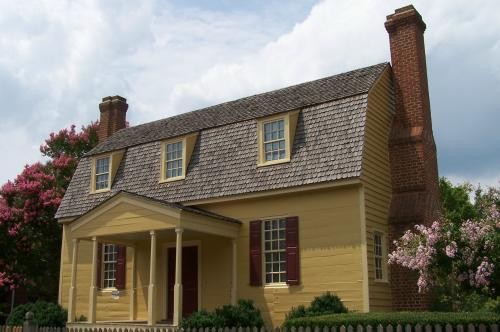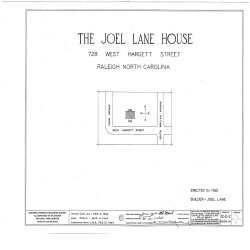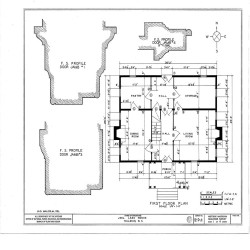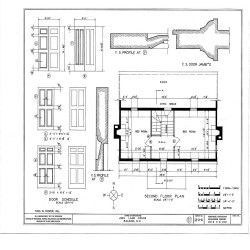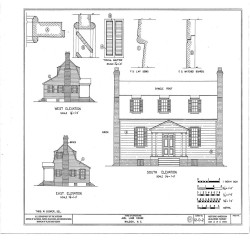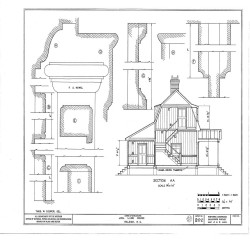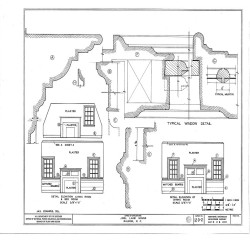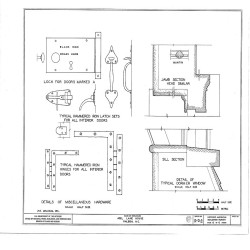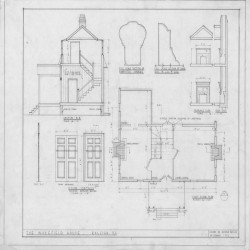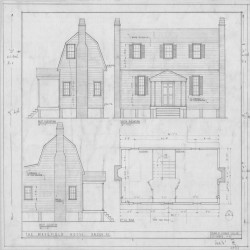AWARDS
The house was restored in the 1970s to its circa 1793-94 appearance. In 1976, the Historic Preservation Society of NC awarded the Ruth Coltrane Cannon Cup for “outstanding and significant achievements in the field of historic preservation, restoration, and/or research in NC” to the Wake County Committee of the National Society of Colonial Dames in the State of NC for “their dedicated and tireless effort in the restoration of the Joel Lane House.”
The NC Chapter of the American Institute of Architects presented the Historic Preservation and Restoration Award to the Joel Lane House, the National Society of Colonial Dames of America in the State of NC, Dodge & Beckwith, Restoration Architects, and Cameron Construction, General Contractor.
On July 15,1976, the Wake County American Revolution Bicentennial Commission awarded the Joel Lane House a Certificate of Appreciation for its “Outstanding Participation in the Bicentennial Year of our Country.”
The Joel Lane Museum House gardens received the Sir Walter Raleigh Award for Community Appearance presented by the City of Raleigh “for Outstanding Contribution toward Enhancing the Beauty of the City of Raleigh.”
In 1997, the Joel Lane House was awarded a certificate of accreditation by the National Society of Colonial Dames of America.
In 2009, the Joel Lane House was awarded an honorable mention for Best Historic Site by Metro Magazine Bravo Awards. The winners included much larger sites, such as Mordecai Historic Park, The Biltmore House in Asheville, and Tryon Palace and Gardens in New Bern.
